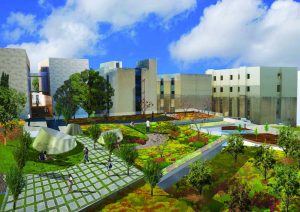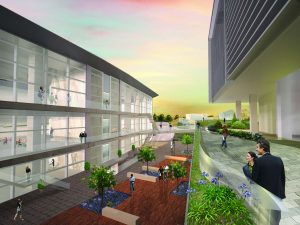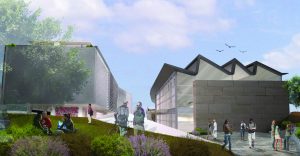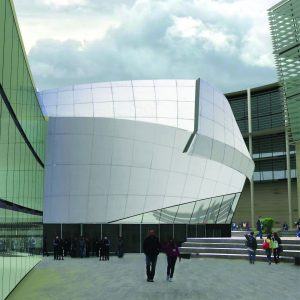Success begins with a vision. The Master Plan will guide the University’s infrastructural development for years to come. The plan will transform University into a test bed for cutting-edge building technologies and a prototype future town. Natasha Padfield speaks to Prof. Alex Torpiano, who has spearheaded this project from its conception, to find out more.
T
he University of Malta (UoM), like many towns, has outgrown its current infrastructure. The UoM’s infrastructural vision—the Master Plan—began due to the need to re-house the Faculty for the Built Environment but developed into a venture that aims to accommodate the needs of a modern, thriving, 24/7 campus. The venture is trying to decentralise the campus from its heart, the Quadrangle. This high-level plan gives structure to existing projects and provides a direction for future investment and infrastructure projects.
The Master Plan is a giant experiment. All research, designs, and planning were carried out within the University by a team of newly graduated architects, under the guidance of Torpiano. He admits, ‘the rector took a gamble with me on this […] but it worked out well. The quality of the project was very high and we had to get planning permission for the Sustainable Living Complex—the main new building. Now we’re waiting for funding.’
The rector took a gamble with me with this… but it worked very well.
Prototyping plays a key role in the Master Plan. Torpiano explains how, ‘we are going to try to explore several things. The plan is very ambitious with many layers’. The Sustainable Living Complex will be a test bed of building techniques. Housing the Faculty for the Built Environment, it will comprise lecture halls, offices, and studios. Smart building technologies will bring the structure to life. These systems use sensors to monitor environmental characteristics such as temperature, humidity, movement, and light. The large volumes of data generated can be put to a number of uses: from evaluating the efficiency of an air conditioning system to studying occupant behaviour. The complex will test new technologies related to solar power, heating, ventilation, and water management facilities. The technology will include sensors that will help researchers understand how they are used in the real world. The complex will be a living, breathing laboratory.
The design for the Master Plan will breathe fresh air into campus by promoting an open environment with walkways and glass façades which will allow passers-by to peer into faculty life. Stone excavated during redevelopment will be used to fashion clean, modern façades. This will form part of a research project in stone engineering. Rooftop gardens will reduce the site’s carbon footprint, while improving landscaping and insulation. The Quadrangle will be extended into a series of landscaped terraces. Beneath the terraces, halls housing the School of Performing Arts will buzz with activity. The heart of the UoM will become a pedestrian boulevard leading from the residential complex, through the quad and down to the sports complex. ‘This plan is going to change campus dynamics,’ Torpiano highlights.
Traffic is tackled head-on in the Master Plan. A group of Master students drew up a traffic management scheme after rigorously investigating congestion and parking issues. They suggest doing away with allowing cars to park on the ring road as well as having open car parks, and replacing these with underground parking lots. The scheme also incorporates Intelligent Transport Systems, which can inform drivers where to park and whether a car park is full. This would ease traffic flow and remove the eyesore of the numerous car parks littered around campus. The plan also sees former car parks converted into landscaped gardens and social spaces, and pedestrian access and public transport hubs given priority. Vehicle access would be shifted to an underground road network, improving the quality of life on campus.
Also on the table is a residential and commercial complex. Accommodating up to 800 beds, the complex would play a key role in University life. It would be a social space boasting cafés and restaurants. Land has already been acquired for its development and this public-private venture is about to start.
We are going to try to explore a large number of things. The plan is very ambitious.
The Master Plan is a collaborative project, uniting various professionals. For example, the Sustainable Living Complex is the result of a joint effort between the Faculty for the Built Environment, the Faculty of Education, Institute of Earth Systems, Institute of Sustainable Energy, and the Institute for Climate Change and Sustainable Development. The University Residence and Community Complex will provide accommodation for students on campus (a first for Malta), a childcare centre, a wine bar, and retail/entertainment outlets, underground parking, and will deploy the latest energy conservation concepts. Meanwhile, IT Services and the Faculty of Education are helping to craft the lecture halls of the future. Essentially, the Master Plan aims to develop a set of guiding principles for everything from traffic and water management to lecture hall design. New building designs can then latch onto these guidelines.
The project is gaining momentum. The Master Plan has been met positively by the outgoing rector, Prof. Juanito Camilleri (who was key to its inception), the Council, and Cabinet. While the Sustainable Living Complex is awaiting European funding, under construction are the new Metallurgy and Materials labs within the Faculty of Engineering, as well as the post-doctoral research facilities. A new sports complex is being planned with artificial turf sports grounds surrounded by an athletics track—all to support an active university that will participate hand in hand with clinics and athlete services for students studying sports at its Institute for Physical Education and Sport. Other projects await planning permission or remain in the pipeline.
What is the biggest challenge the project will be facing? ‘You have to do the first bit well. To me that is the biggest challenge,’ Torpiano underlines. Now, as it happens, the initial phase will probably be the most ambitious part: the Sustainable Living Complex. ‘It will be challenging to co-ordinate. I think if we manage that part, the rest will be easier. ‘ Torpiano believes the solution lies in breaking complex problems into manageable chunks, in climbing the mountain one step at a time.
Success begins with a vision. The Master Plan’s proposed capital investments will bring returns for decades to come. If implemented, it could craft a new environment in which academic excellence and student life can flourish side by side. The team behind the plan continues to plough forward with determination and ingenuity. The future is bright, and it is being built today.









